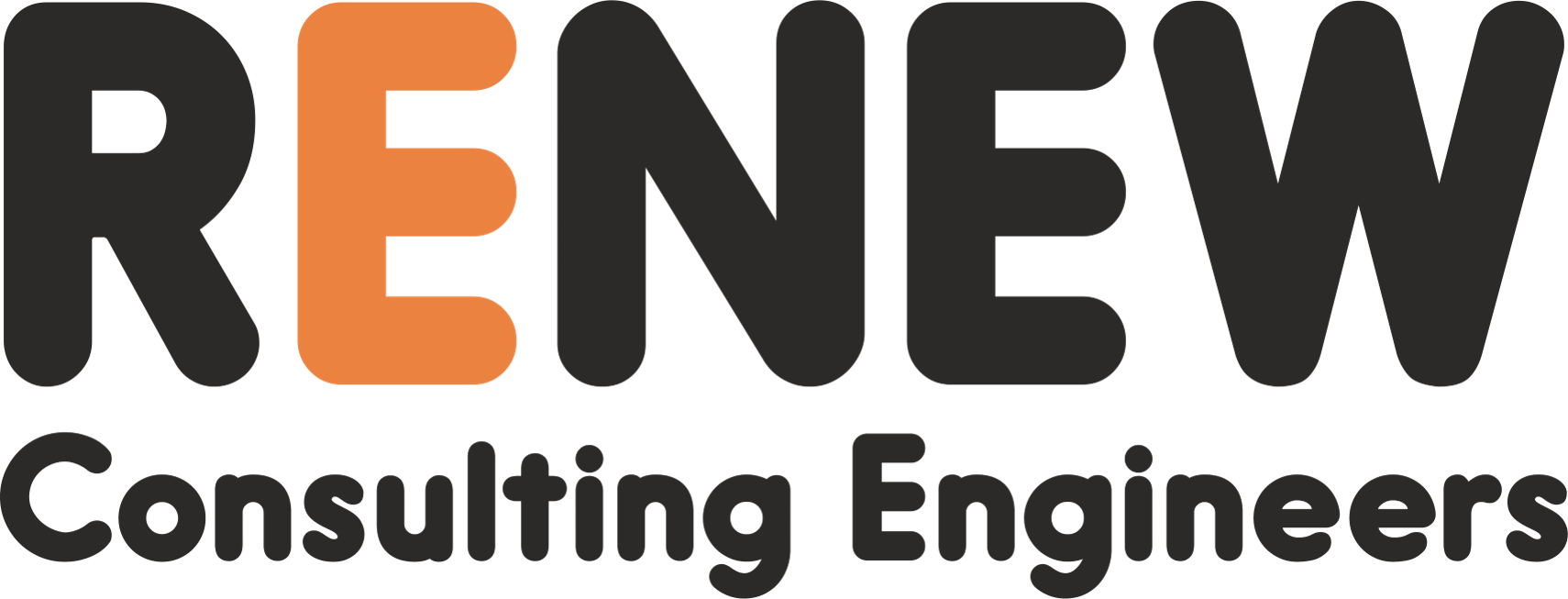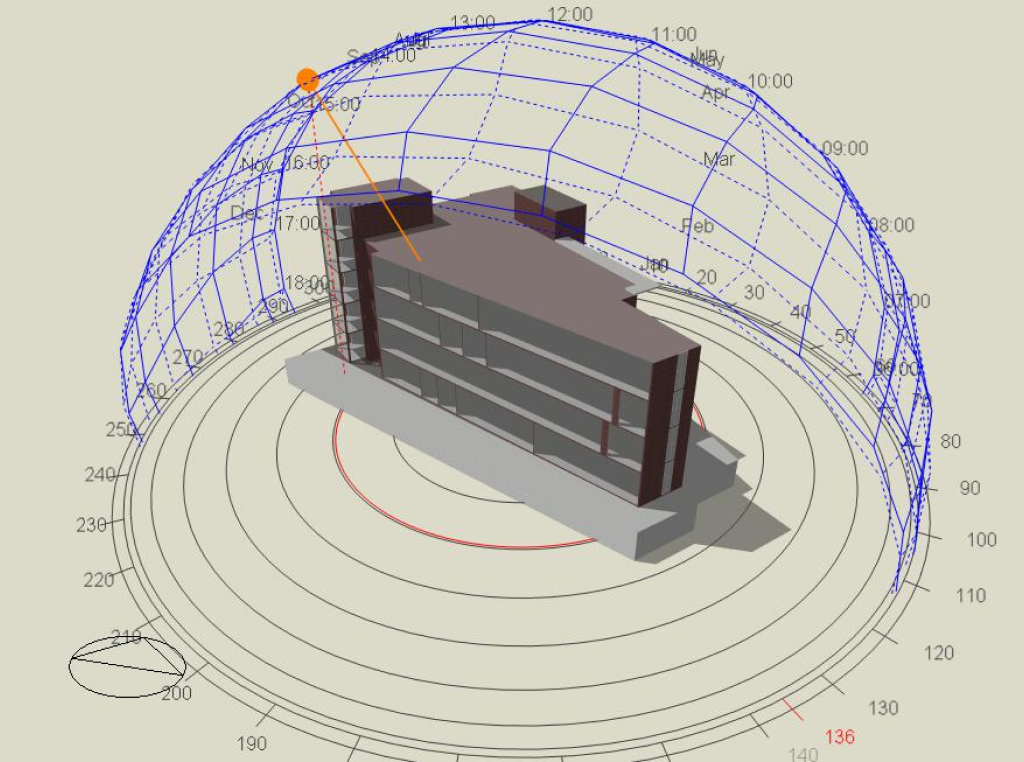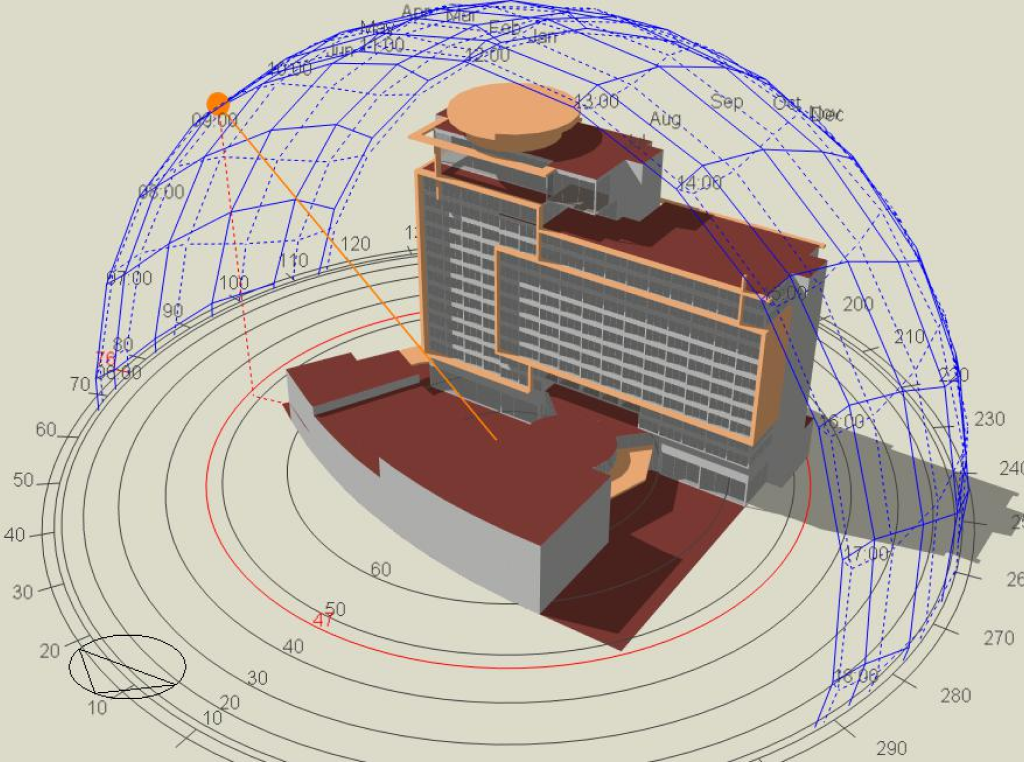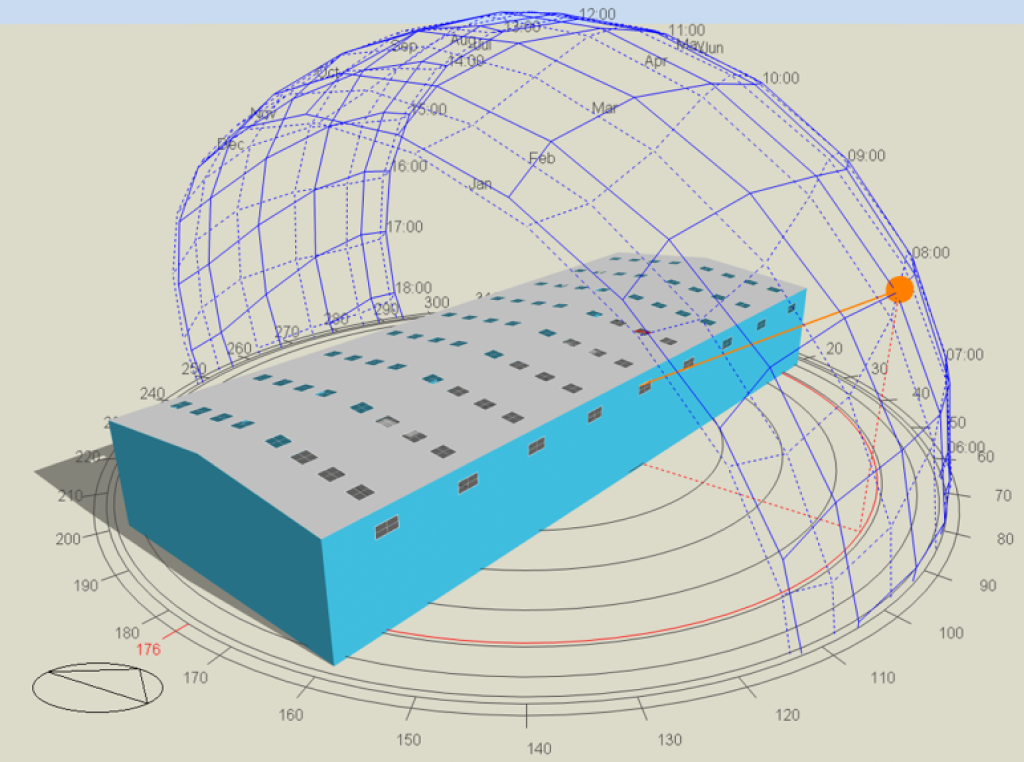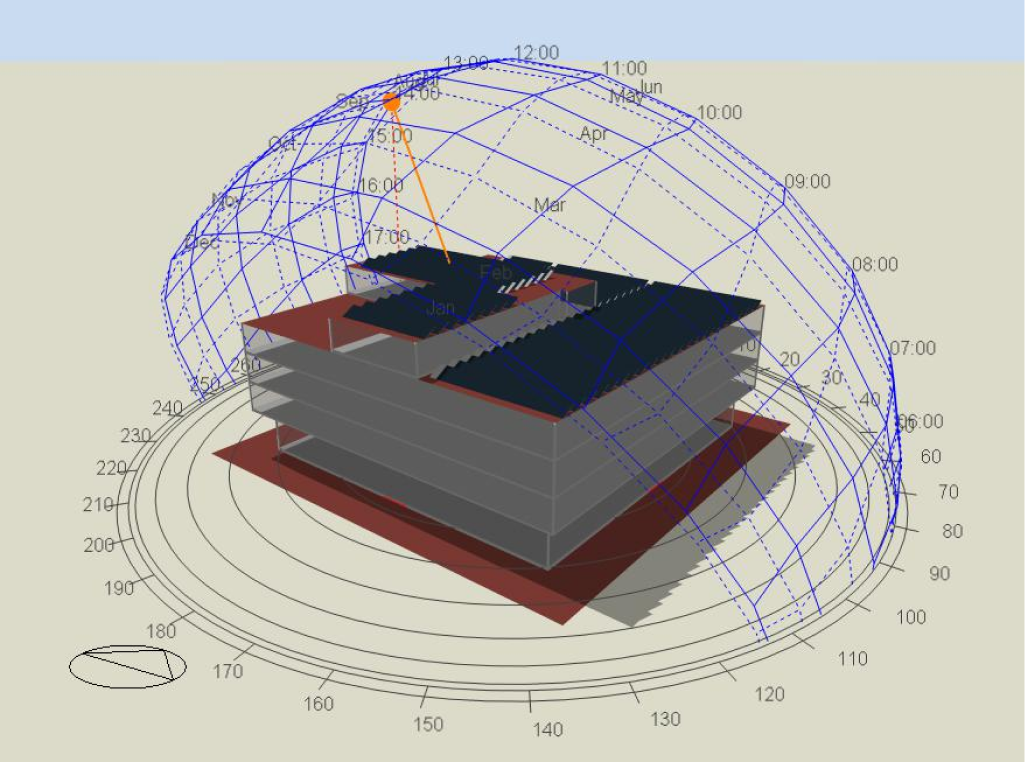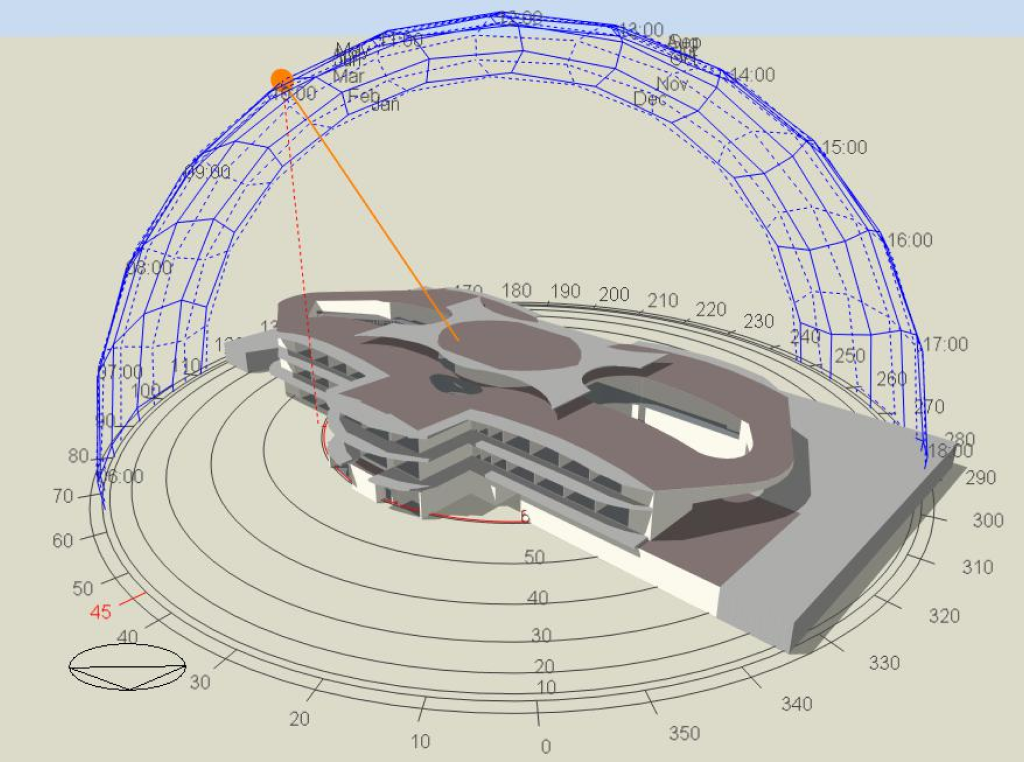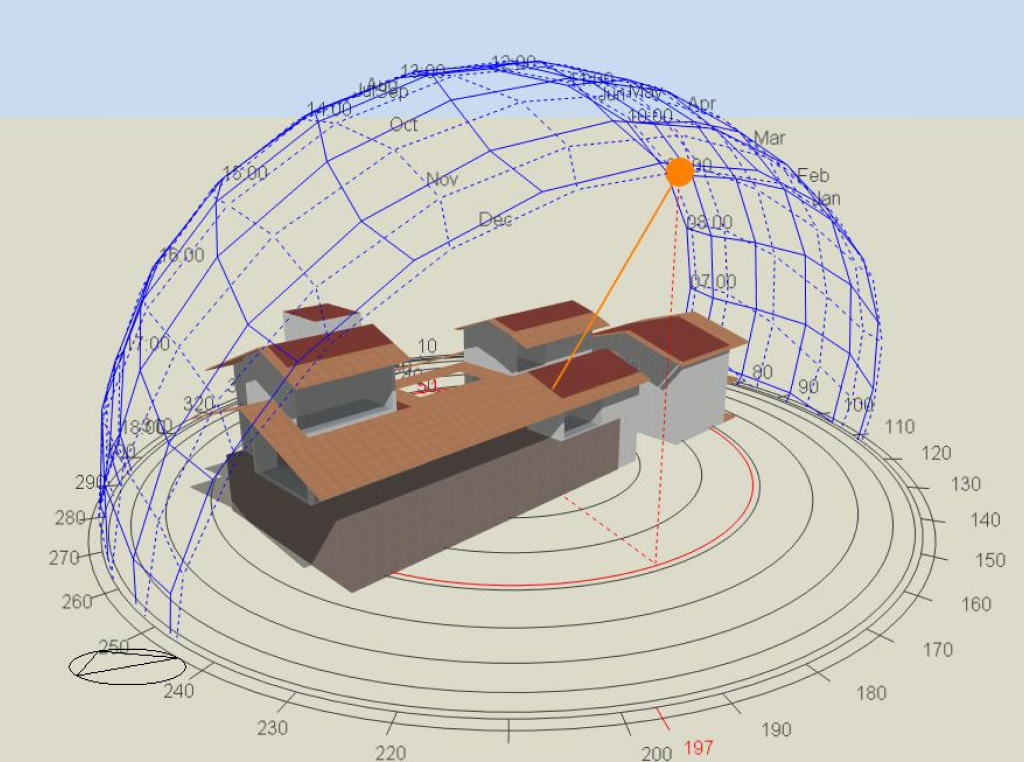Building energy modelling is a computational approach used to assess and analyse the energy performance of a building. It involves the creation of a virtual representation of a building and its systems to simulate and evaluate energy usage, efficiency, and environmental impact. The primary goal of BEM is to inform decision-making processes related to building design, retrofitting, and operational strategies to optimize energy performance and sustainability.
Building energy modelling serves as a valuable tool for architects, engineers, and other stakeholders involved in the building design and construction process. It allows for the identification of opportunities to enhance energy efficiency, reduce operational costs, and minimize environmental impact, contributing to the overall sustainability of the built environment.
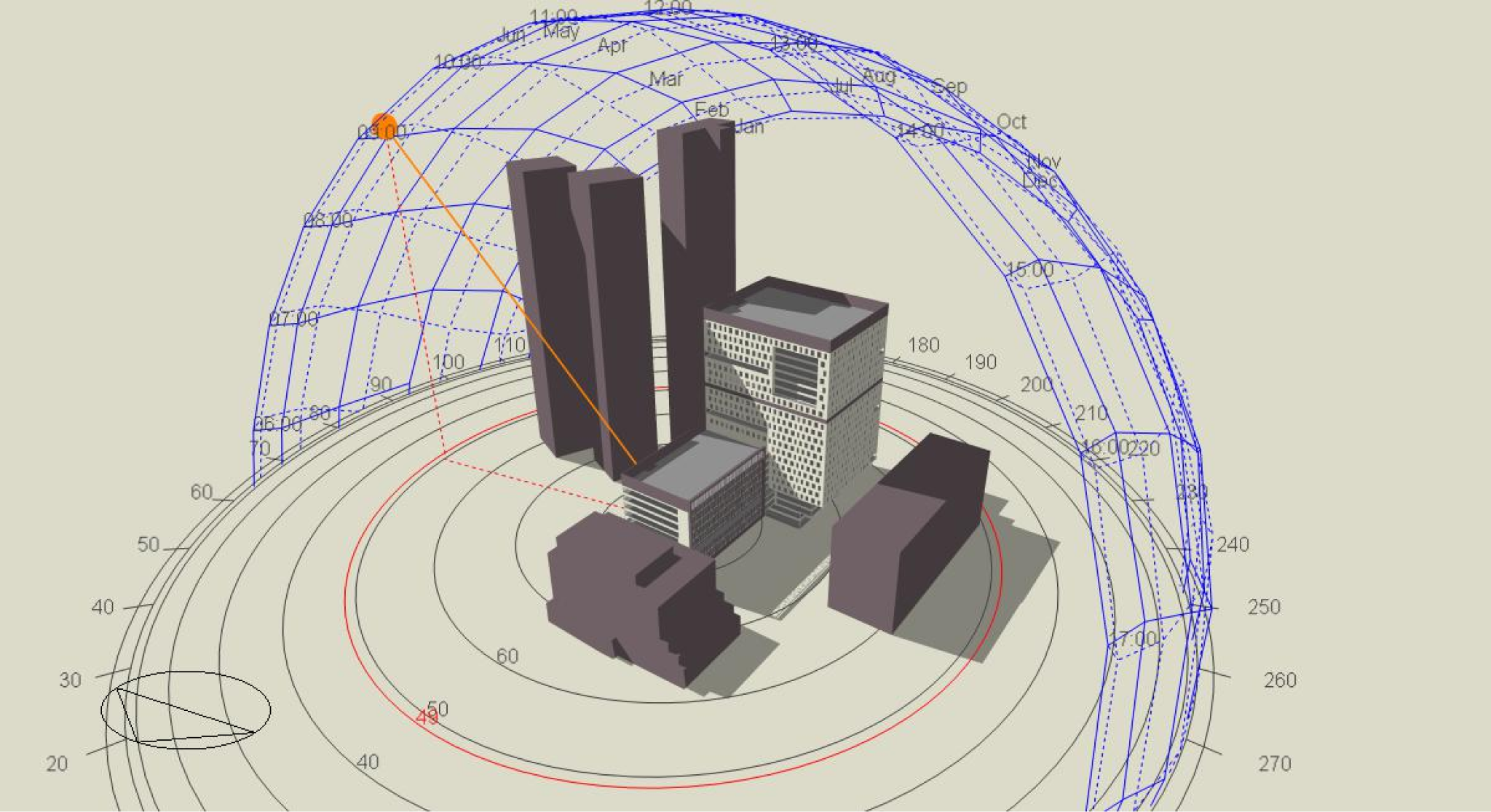
Key components of building energy modelling include:
-
Geometry and construction details: Accurate representation of a building's physical characteristics, including its shape, size, orientation, and construction materials. Also, specification of thermal properties such as insulation levels, window types, and roofing materials.
-
HVAC system and controls: Inclusion of heating, ventilation, and air conditioning (HVAC) systems, as well as their controls and setpoints and simulation of the interaction between different HVAC components to understand their impact on energy consumption.
-
Lighting and electrical system: Modelling of lighting systems, including the type of fixtures and controls. Consideration of electrical loads, appliances, and other equipment within the building.
-
Daylighting analysis: It is a process that involves the computer-based modeling and analysis of natural daylight within a building or space. The goal is to assess and optimize the distribution of natural light to enhance visual comfort, reduce reliance on artificial lighting, and improve overall energy efficiency. Key components of daylighting simulation include the consideration of building geometry, window placement, glazing properties, and the surrounding environment.
-
Occupancy and usage patterns: Integration of data related to occupancy patterns, usage schedules, and internal gains from appliances and occupants. Also, understanding how the building's energy demand fluctuates based on varying levels of occupancy and activity.
-
Climate data: Utilization of local climate data to simulate the impact of external weather conditions on the building's energy needs and analysis of seasonal variations and their effects on heating and cooling loads.
-
Energy simulation software: Implementation of specialized software tools (e.g., EnergyPlus, DesignBuilder or eQuest) to perform detailed simulations and calculations.
-
Performance metrics and analysis: Calculation of various performance metrics, such as energy consumption, peak loads, and carbon emissions. Also, comparative analysis of different design scenarios or retrofit options to identify the most energy-efficient solutions.
-
Regulatory compliance and certifications: Assessment of compliance with energy codes and standards such as LEED (Leadership in Energy and Environmental Design) or international WELL building institute.
